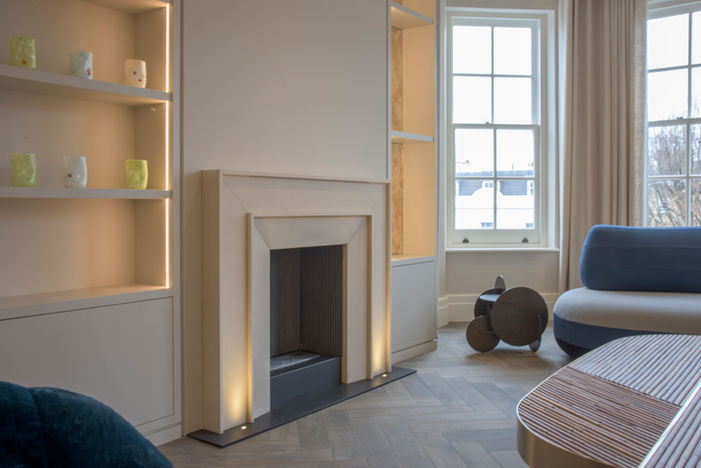Knightsbridge Mansion Block
This 2,500 square foot apartment was situated high enough to overlook beautiful gardens with uninterrupted views allowing west light to enter the main living space.
Scope
Concept design
Construction package
Interiors
Specification
Contract administration
We re-positioned the kitchen to a bay over a garden looking north and looking south onto a new opened vista through the entry and living space. Openings were aligned and raised with fanlights atop traditional glazed door sets.
To compliment the rich heritage of this area of London we sought to mix a traditional design language with a simple contemporary backdrop for the clients collection of modern art and furniture. We installed matt reclaimed timber flooring, a traditional handmade solid wood kitchen, and antique mirrors designed together with elegant and contemporary stone finishes, joinery, and lighting.
The family can retreat to the private intimate spaces that are designed with neutral colours and a variety of textures that add warmth. Every detail was considered in this project.
The apartment does not rely on gas but rather an air source heat pump. Radiant heating and cooling was installed under the floors and above the ceilings. This year round comfort creates a cocooning feeling when inside.
Main contractor and M&E
Bespoke Joinery
Kitchen






